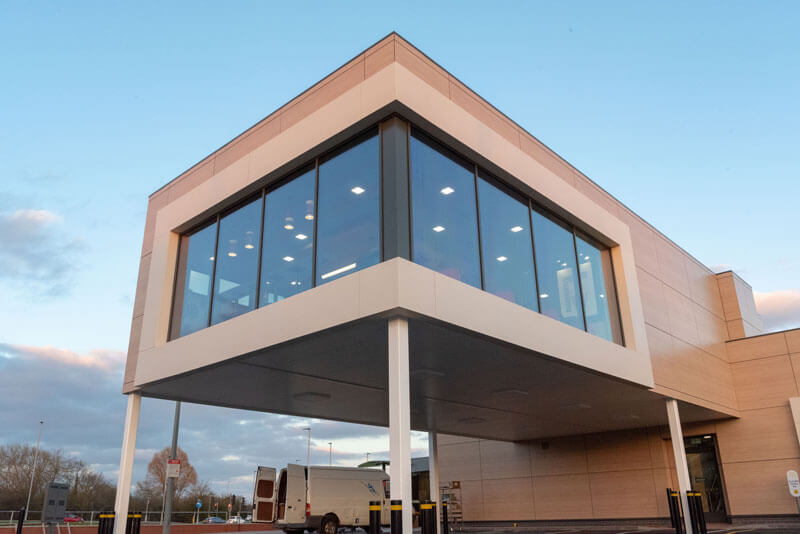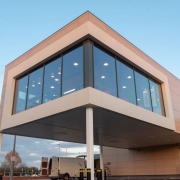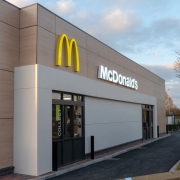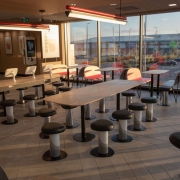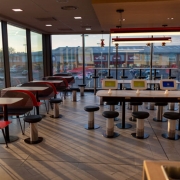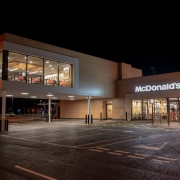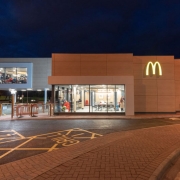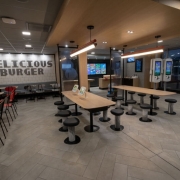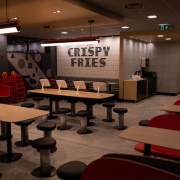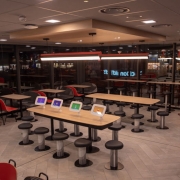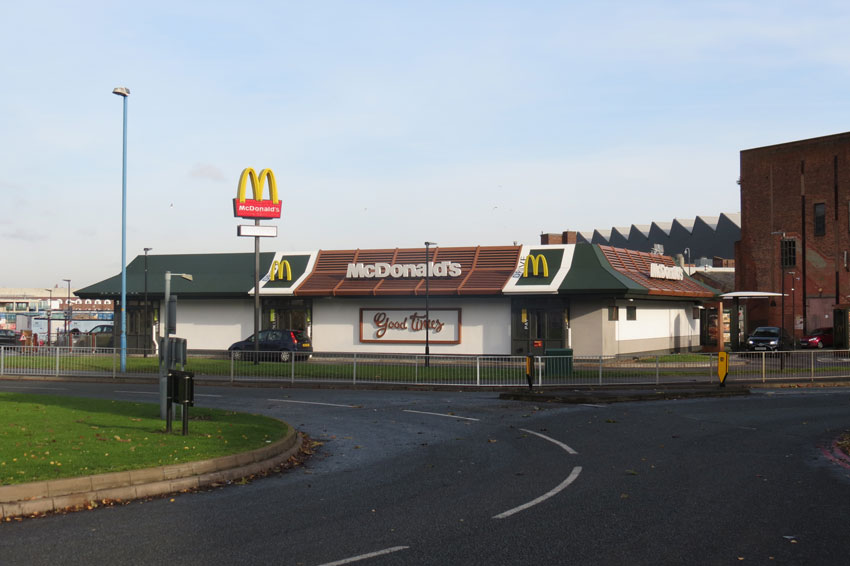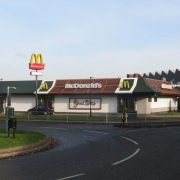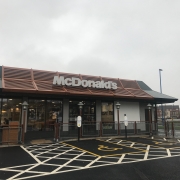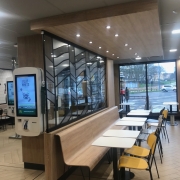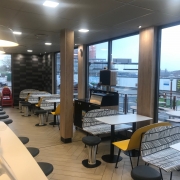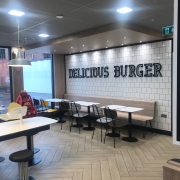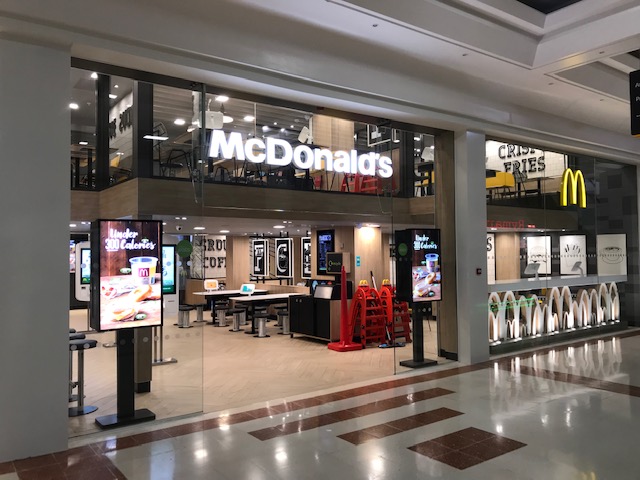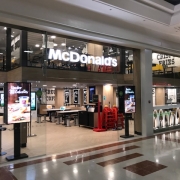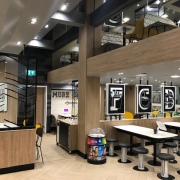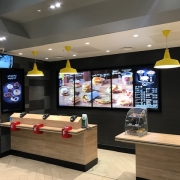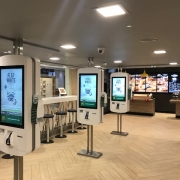Location: McDonald’s Swindon, Greenbridge Retail Park
Duration: 11.5 weeks
To view the 3D model, please click here
Located on a thriving retail park, this project entailed the major redevelopment of the existing unit, to fall in line with the expansion of the local area. The client simply requested that the new store, elevate itself above the competition of neighbouring businesses. Alongside the architects, MJCBS achieved the clients goal by completely transforming the existing store, into a flagship two storey store which would propel the possibilities of aesthetically pleasing properties whilst continuing to provide the service of fast and affordable food.
Due to the extensive scope of works, the existing building was stripped back to its original modular framework, with all existing finishes completely removed. To allow for the expansion of the building outwards and upwards, multitudes of groundworks and piling works were carried out, to comply with structural specifications and allow for the extension of the new steels, which would create the framework of the new property.
Completed in March 2018, the existing restaurant was entirely stripped out, leaving little but a roof and supporting steel work.
A new extension was created across two elevations of the building, increasing the restaurant floor plan by 100%.
In preparation for the extension works, the ground was excavated and prepared for piling.
The specification for the internal finishes focussed on a palette of organic forms, textural patterns, crafted letters and food inspired artwork within a core black and white colour scheme, creating a modern and up to date image.
Situated in a busy shopping centre, MJCBS worked closely with the centre management to ensure logistical factors such as site deliveries, caused minimal disruption to the shopping centre and members of the public using the facilities.
The restaurant, including the neighbouring unit, was demolished and the units were connected together to form the new restaurant.
A mezzanine floor was installed in the existing restaurant including extension into the newly acquired unit.

